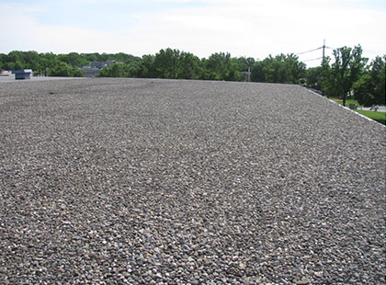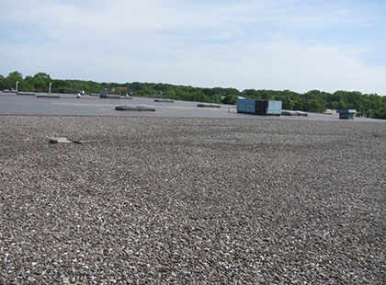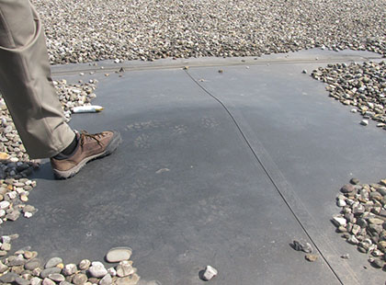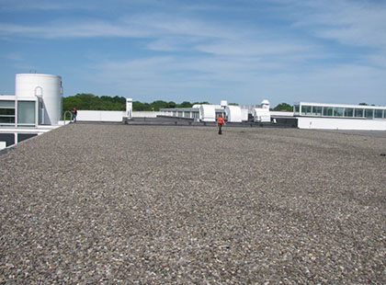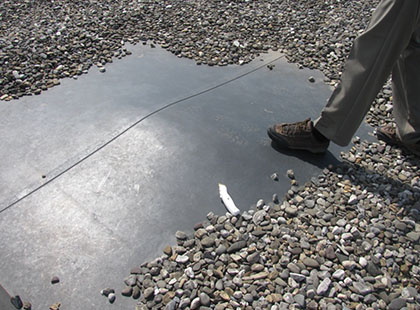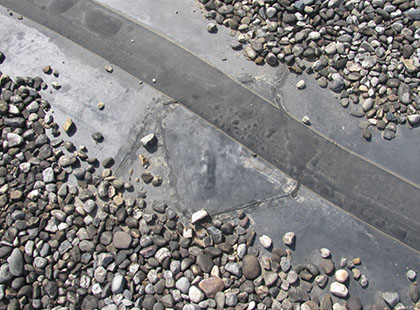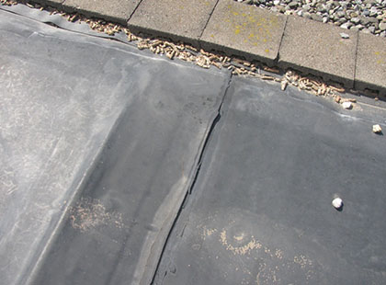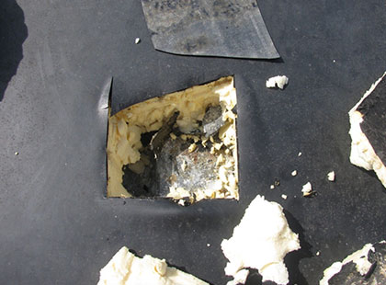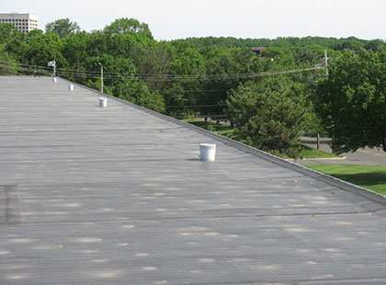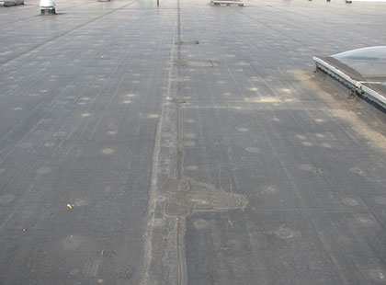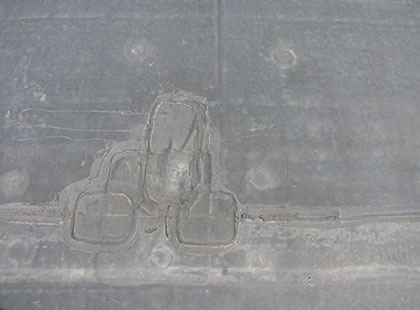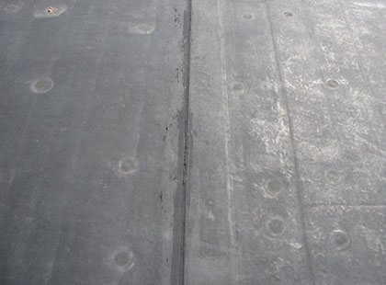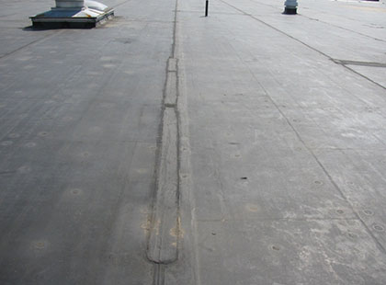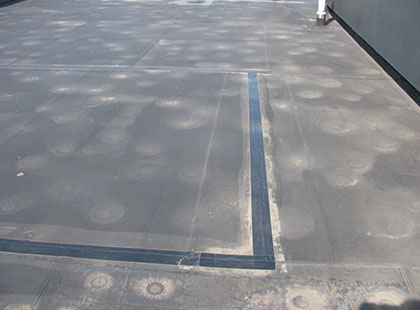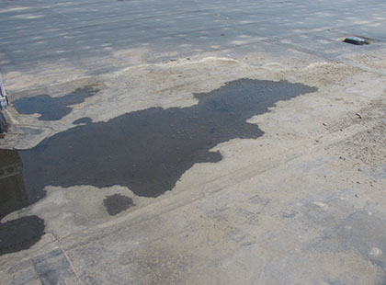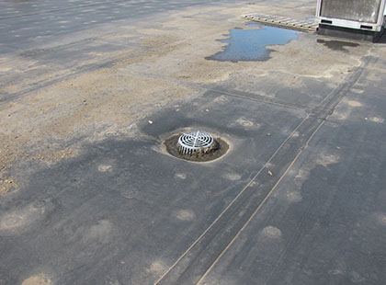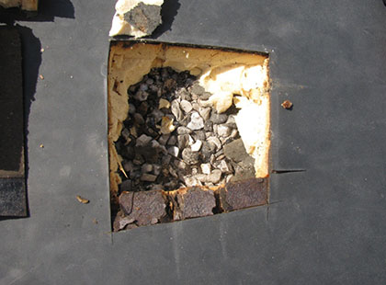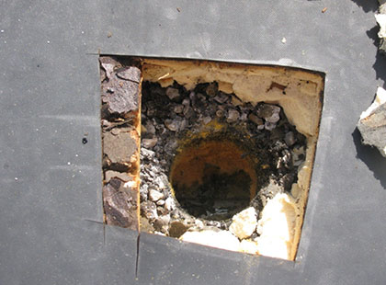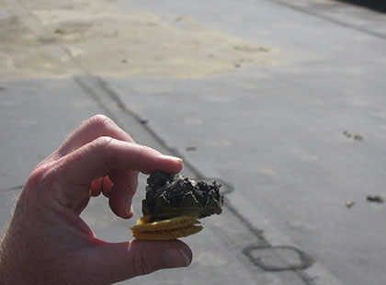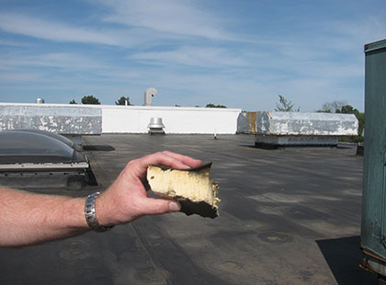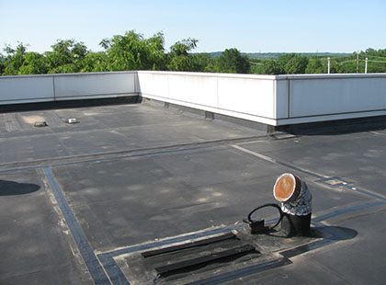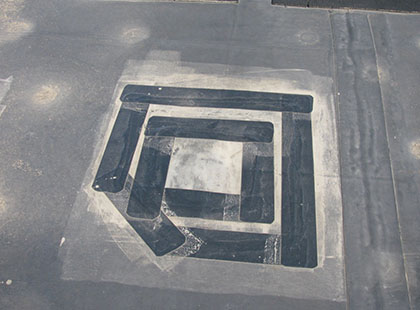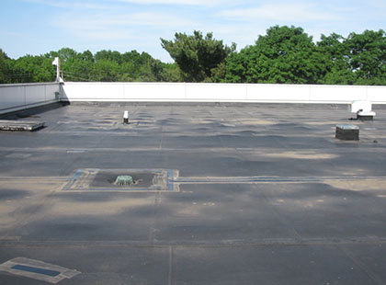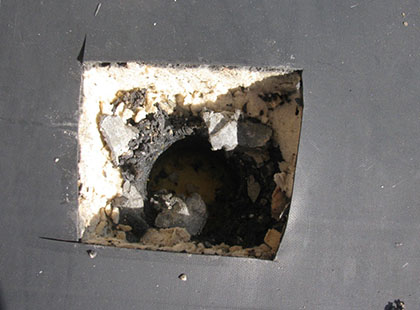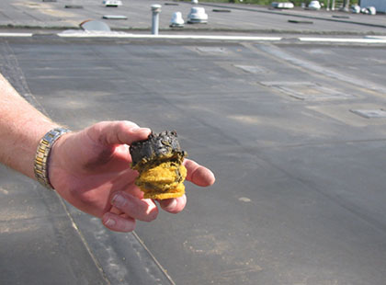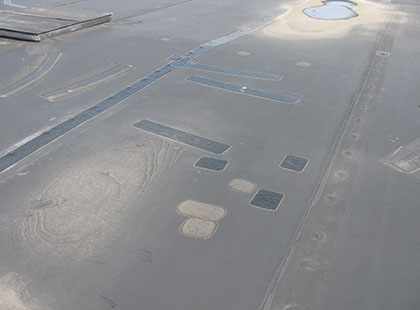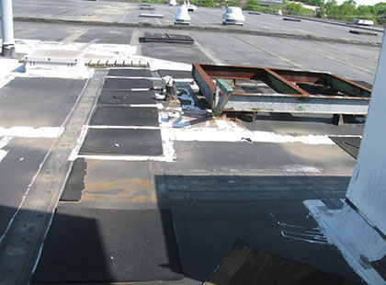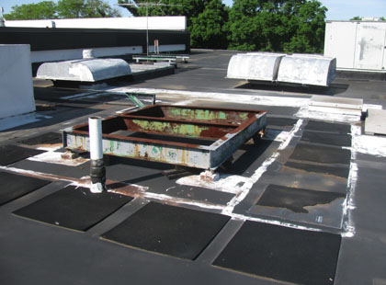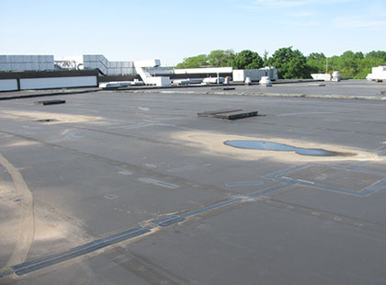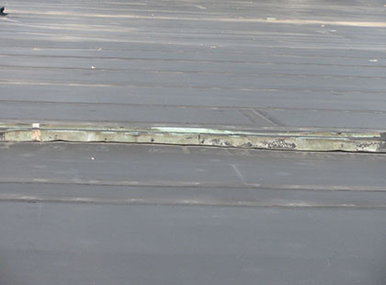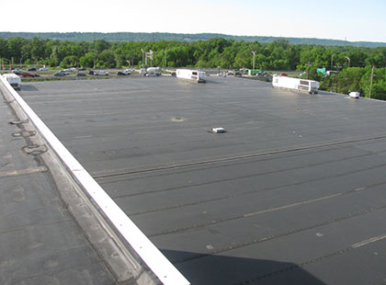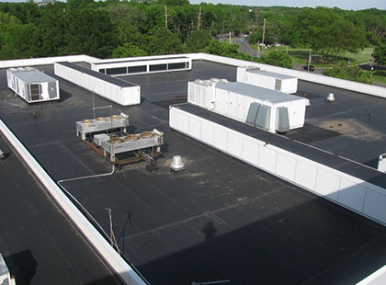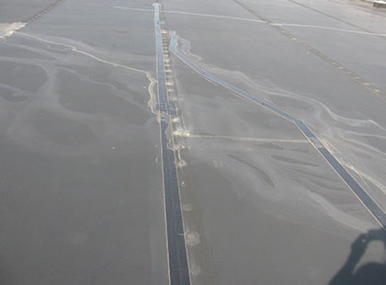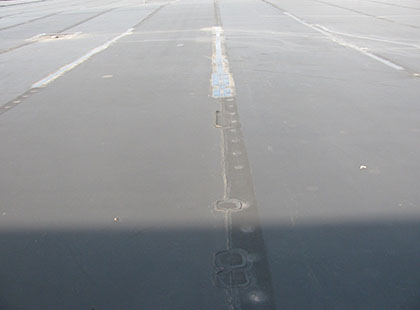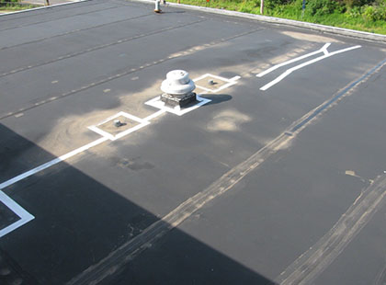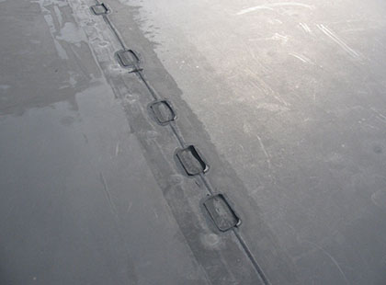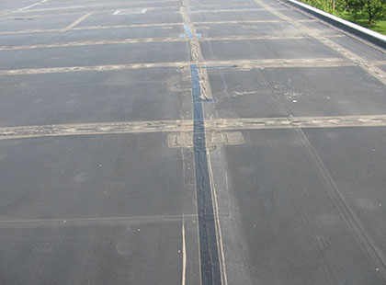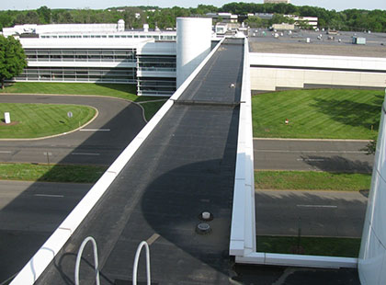Infrared Surveys by Certified Thermographers
A visual inspection cannot accurately identify moisture below the roof surface. A non-destructive infrared commercial roof survey is the perfect tool to detect moisture intrusion, damaged insulation, and/or other subsurface anomalies below the roof mat.
Infrared Survey Case Study
Client: Chanel, Inc.
Location: Piscataway, NJ
Roof Type: EPDM (Rubber Roofing Membrane)
Roof Age: 15 Years
Roof Problems: Wet insulation. Some rusted deck. Limited capital budget.
Project Challenges: Before contacting Roofing Dynamics, the client received estimates for complete reroofing at the cost of $3 million by a well-known national roofing company. Estimates from additional roofing contractors recommended complete tear-offs and were wide-ranging in scope and cost.
Results: Through an Infrared Moisture Survey, Roofing Dynamics was able to identify areas of wet roofing as well as bad decking for spot replacement. Most of the dry insulation was saved and the wet insulation was removed and replaced. Roofing Dynamics saved the client from a complete tear-off as well as over $1 million on their roofing project.
Daylight Survey Photographs
The below daylight survey photographs were presented to the client as part of our comprehensive report.
Daylight Survey Photographs
The below daylight survey photographs were presented to the client as part of our comprehensive report.
Infrared Survey Thermograms
This series of infrared thermograms present an interesting example of how infrared examinations can be used to retain existing roofing and insulation while helping a building owner to remain in code and save money at the same time.

Equipment reflections over dry area

Gooseneck reflections over dry area

Wet top insulation freeform pattern

Wet lower insulation

Most of roof is dry, represented by dark areas

Mild damp area

Small 10×10 wet area

Wet area with board patterns near vent

Dry areas near skylight

Wet area with clear board patterns in valley

Wet area near goosenecks

Mild damp spots

Wet area with clear board patterns

Panning across area

Board pattern surrounded by wet insulation

Dry insulation

10×10 wet area near cross joint

Dry lower roofs


